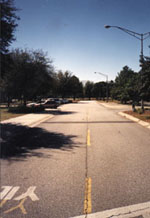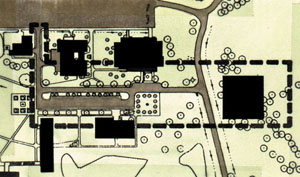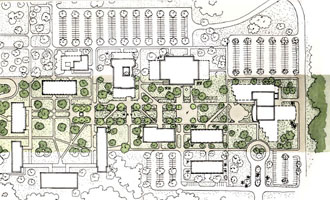Campus Pedestrian Mall Master Plan
-
-
College of Coastal Georgia, Brunswick, Georgia
-
The college has a campus center of academic and administrative buildings which face a central parking lot used by the commuting student body, staff and visitors. The new master plan establishes a pedestrian mall as the focus for the campus core. The mall plan is a series of open spaces linked together by north/south paths and defined by east/west paths which cross the mall and connect building entries. Diagonal paths recognize probable pedestrian travel routes. The existing clock tower and plaza in front of the library are retained. The mall terminates at a plaza in front of the continuing education center. Parking spaces eliminated from the mall area are consolidated into areas on the perimeter of the campus.
|
 |
|
 
|

