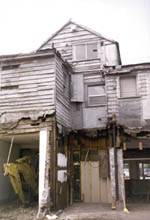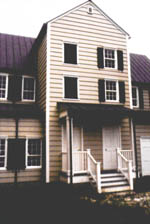Posts Tagged ‘Historic Preservation’
Thursday, May 29th, 2008
Burroughs School and McCown AuditorumConway, South Carolina
-
The goal for this project was to adapt the 1905 Burroughs School, listed on the National Register of Historic Places, and the 1926 McCown Auditorium, for a natural and cultural history museum as important parts of Horry County’s heritage.
Our team created exhibit galleries to engage visitors as well as to restore the schoolhouse atmosphere. The pattern of galleries followed the same plan as the original classrooms.
|
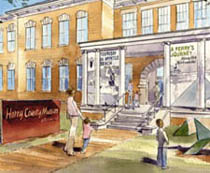 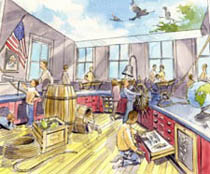 |
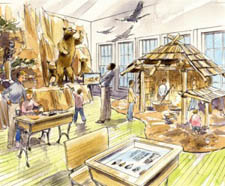 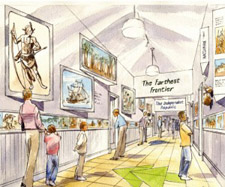 |
Tags: Architectural Design, Historic Preservation, Project Management, Southeastern US
Posted in Projects | No Comments »
Thursday, May 29th, 2008
Savannah, Georgia
The Telfair mansion, designed by English architect William Jay and built in 1818, received a major addition in 1886, when it became the first art museum in the southeast. Projects for this National Historic Landmark are part of an ongoing process.
Laboratory analysis of the twelve layers of paint covering the exterior stucco and wood revealed color schemes from the two construction periods. Design documents focused on cleaning all exterior finishes, shown in progress at the right, as well as restoration of stonework, 1818 and 1886 stucco, woodwork, metalwork and painting, using a special breathable masonry coating in the 1886 color scheme.
|
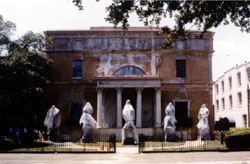
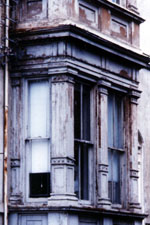 |
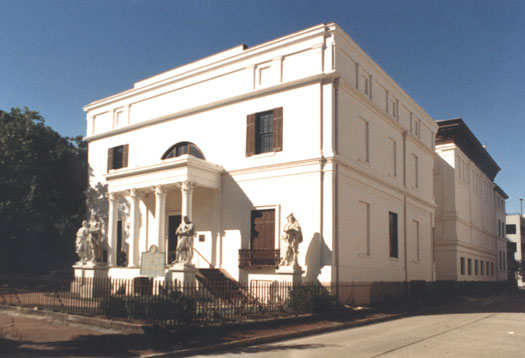 |
Tags: Architectural Design, Historic Preservation, Project Management, Savannah GA, Southeastern US
Posted in Projects | No Comments »
Thursday, May 29th, 2008
Savannah, Georgia
Preservation Award for Outstanding Achievement
–Georgia Trust for Historic Preservation
A.I.A. Award for Excellence in Architecture
–A.I.A. Georgia Chapter
A.I.A. Sustainable Design Award
–A.I.A. South Georgia Chapter
Trustees Award for Excellence in Architectural Preservation
–Historic Savannah Foundation
-
A National Historic Landmark, the Owens-Thomas House, built in 1819, is considered to be the finest example of English Regency architecture in the United States. An extensive preservation program of exterior historic finishes alleviated the deterioration which occurred over the years. The carriage house at the east end of the property housed domestic slaves and a stable/loft. Part of the preservation and restoration program was to return the original pattern of openings to the carriage house. The slaves quarters were adaptively reused as orientation and interpretation galleries for visitors to the museum.
|
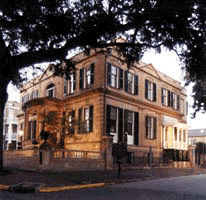
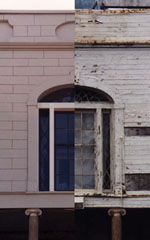 |
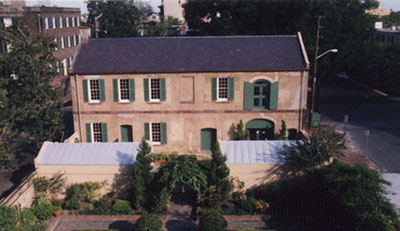 |
Tags: Architectural Design, Historic Preservation, Project Management, Savannah GA, Southeastern US
Posted in Projects | No Comments »
Wednesday, May 28th, 2008
Savannah, Georgia
-
The Administration and Classroom Building was designed to complement the adjacent Independant Presbyterian Church, which was constructed in 1890 and later designated a National Historic Landmark. Exterior finishes had deteriorated and were in need of extensive repair. The restoration included repair of stucco and stonework, replacement of the metal roof with shingles to match the church slate, and painting of stucco to match the church limestone and granite. New south entry steps of cast stone replicate marble steps restored at the north entry.
|
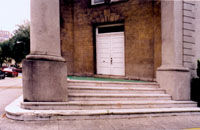
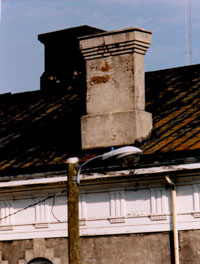 |
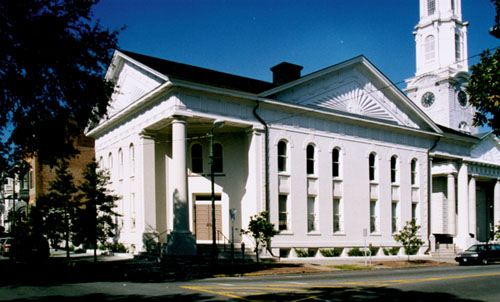 |
Tags: Architectural Design, Historic Preservation, Project Management, Savannah GA, Southeastern US
Posted in Projects | No Comments »
Wednesday, May 28th, 2008
In the Spotlight
Horry County Museum
Burroughs School and McCown Auditorium |
 |
Tags: Architectural Design, Historic Preservation, Horry County SC, Project Management, Southeastern US
Posted in Uncategorized | No Comments »

















