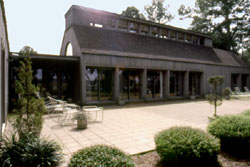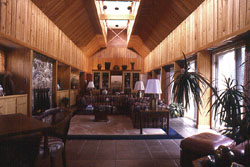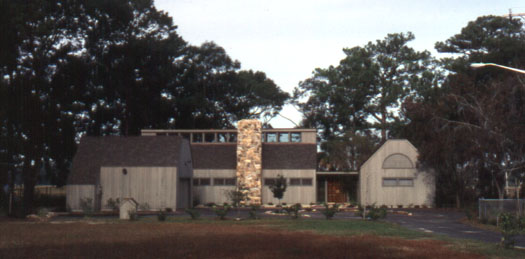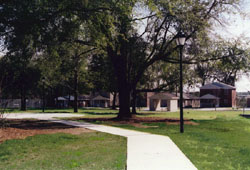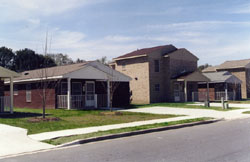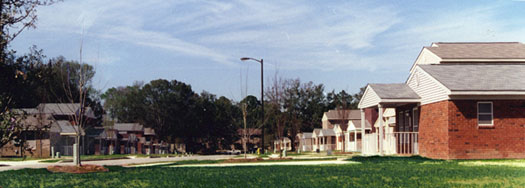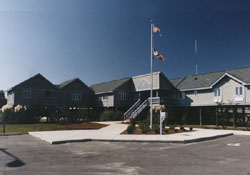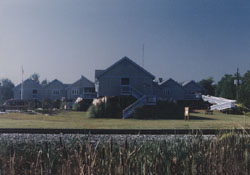Located on a high bluff overlooking a wide navigable waterway, this residence enjoys extended views of the water and marshlands. The structure is divided into three groupings: living, sleeping, and service. The truncated-gable form repeats in each of the three wings. A semicircular shape occurs at each gable in the form of lattice, louver or glazing. The living area’s “great space” has a continuous clerestory which provides natural light throughout the 20-foot-high space. The public side of the residence is relatively closed, while the creek side opens out to a large patio. A dockhouse extending over the creek reuses details and materials found in the house.
