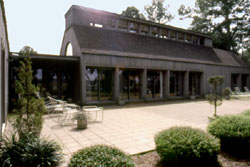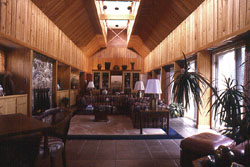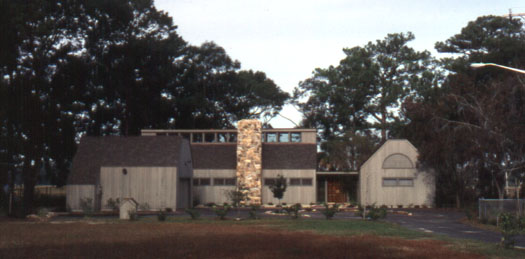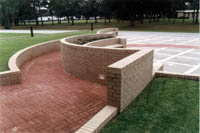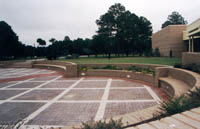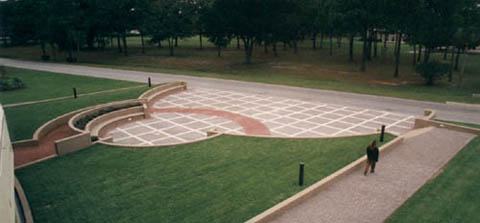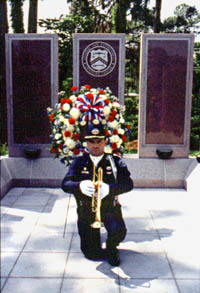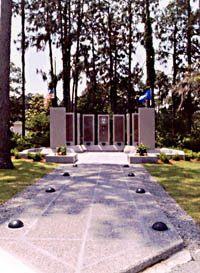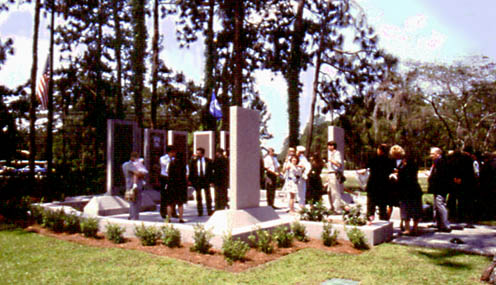The Peace Officers Memorial honors former students who attended the Federal Law Enforcement Training Center at Glynco, Georgia, and died in the line of duty.
A series of vertical slabs of Lac Du Bonnet Minnesota granite with sandblasted, thermal, and polished finishes provide a focal point. These plaques have battered granite bases and are illuminated by quarter-sphere sconces.
Square granite pavers for the plaza have a sandblasted finish and are enclosed by low granite walls with thermal finish. Entry to the plaza is along an 8-foot-wide sidewalk of cast stone pavers with granite face aggregate.
The memorial and plaza are located adjacent to a stand of pine trees and azaleas next to the campus chapel. Plaza entry planters contain hibiscus hybrid Ruby Glow, while the shrub Harland’s Box forms a border.
