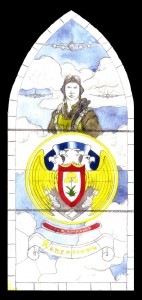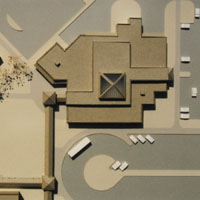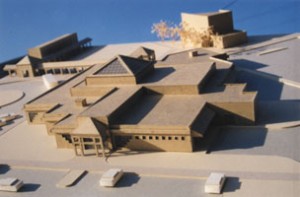Posts Tagged ‘Civic Architecture’
Thursday, May 29th, 2008
South Side Branch Savannah, Georgia
-
-
Fronting a major thoroughfare, the facility incorporates strong, simple building forms to present a clear identity to motorists traveling at higher speeds. The front elevation is the result of multiple concept design studies. The arched entry opening and wide diameter columns imply a civic image. A recessed exterior lobby wall creates a colonnaded, covered walkway for use in inclement weather and provides shading for window openings. Wall coverings in the lobby repeat the exterior arch motif. Accent colors are used in the quarry tile floors and counter tops. The customer service area is open during working hours and secured from the general lobby by glass doors after closing.
|
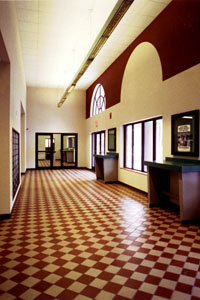
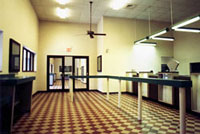 |
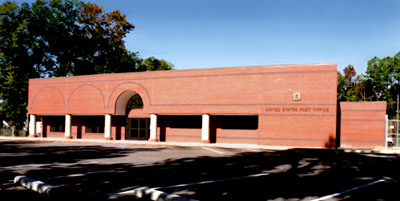 |
Tags: Architectural Design, Civic Architecture, Project Management, Savannah GA, Southeastern US
Posted in Projects | No Comments »
Thursday, May 29th, 2008
| New Sanctuary and
Sunday School Addition
Skidaway Island, Georgia
-
A new sanctuary with seating for 600 is the focus of the master plan for the 7.5 acre campus. It is connected to the existing fellowship hall by an enclosed walkway which serves as a second entry to both buildings from an expanded parking lot. The Sunday School addition, with classrooms on two floors, choir room and support facilities, connects to the existing administration building. Resulting open spaces between existing and new structures are developed into courtyards, allowing outdoor gatherings and receptions. The interior is formal to provide a sense of dignity and solemnity. Chandeliers and all chancel furnishings, rails, and screens were designed by the architect.
|
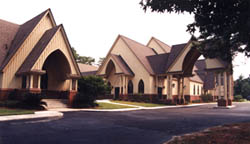
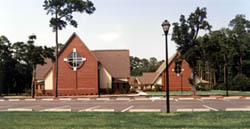 |
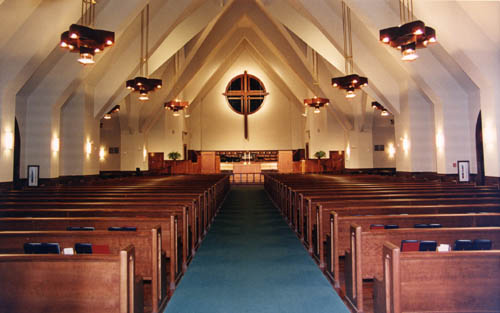 |
Tags: Architectural Design, Civic Architecture, Project Management, Savannah Georgia, Southeastern US
Posted in Projects | No Comments »
Thursday, May 29th, 2008
| Live Oak Public Libraries
Tybee Island, Georgia
-
Tybee Island has a year-round beach community, and has remained a popular vacation destination for over a century. The branch library sits on a half-acre site which fronts the island’s main avenue and affords ocean views to the east. The site is adjacent to Tybee’s city hall, a brick neo-Georgian structure built in the 1950s. The library’s exterior forms, patterns and materials compliment the city hall’s civic image. To meet flood plain regulations, the library floor is raised 7 feet above grade. The entrance ramp becomes a major design feature, and allows handicapped access. Twin ballcapped piers mark the beginning of the entrance ensemble. Walking on the switchback ramp, patrons enjoy views across Butler Avenue to the ocean. A gabled, natural-light-filled foyer greets them at the top.
|
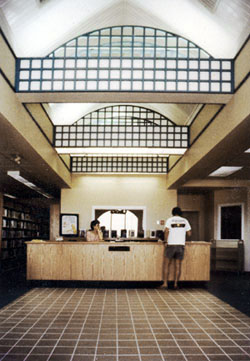
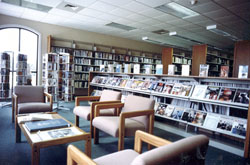 |
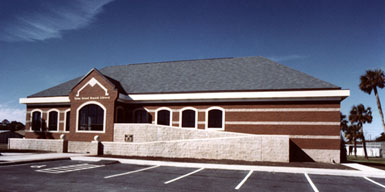 |
Tags: Architectural Design, Civic Architecture, Project Management, Savannah GA, Southeastern US, Tybee Island
Posted in Projects | No Comments »
Thursday, May 29th, 2008
| Federal Law Enforcement Training Center
Glynco, Georgia
-
The Peace Officers Memorial honors former students who attended the Federal Law Enforcement Training Center at Glynco, Georgia, and died in the line of duty.
A series of vertical slabs of Lac Du Bonnet Minnesota granite with sandblasted, thermal, and polished finishes provide a focal point. These plaques have battered granite bases and are illuminated by quarter-sphere sconces.
Square granite pavers for the plaza have a sandblasted finish and are enclosed by low granite walls with thermal finish. Entry to the plaza is along an 8-foot-wide sidewalk of cast stone pavers with granite face aggregate.
The memorial and plaza are located adjacent to a stand of pine trees and azaleas next to the campus chapel. Plaza entry planters contain hibiscus hybrid Ruby Glow, while the shrub Harland’s Box forms a border.
|
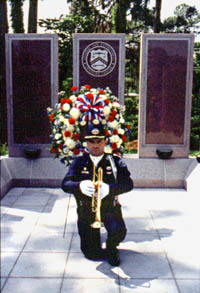
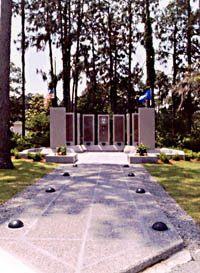 |
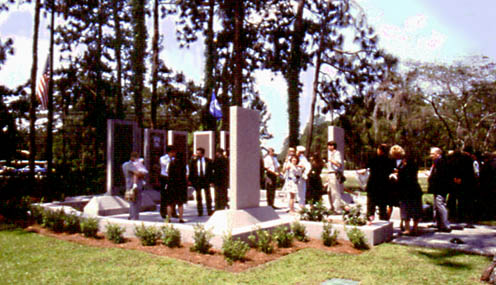 |
Tags: Architectural Design, Civic Architecture, Glynco GA, Project Managment, Southeastern US
Posted in Projects | No Comments »
Thursday, May 29th, 2008
Federal Law Enforcement Training Center Glynco, Georgia
-
A bureau of the Department of Homeland Security, The Federal Law Enforcement Training Center at Glynco, Georgia is the nation’s leading organization for interagency training of law enforcement personnel from all 50 states and U.S. territories. There are presently 62 Federal agencies participating in training at the 3,500 acre campus, with an annual attendance of 25,000 students in programs ranging from 3 weeks to 3 months duration. Based on client input, a priority of issues was assembled to form the basis of the open space master plan. One important objective in the development of the master plan was the establishment of a “walking campus.” The initial study identified the elements which enhanced pedestrian activity within the 75-acre core. The study also pinpointed facility operations, including parking, service vehicle access and maintenance. The study was then expanded to include the entire campus.
|
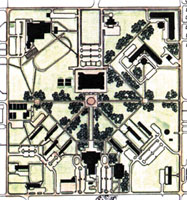
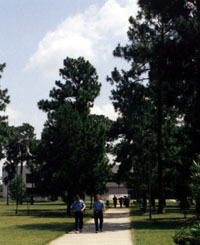 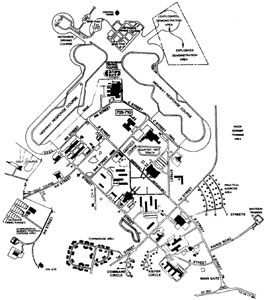 |
| |
Tags: Architectural Design, Civic Architecture, Glynco GA, Master Planning, Project Management, Southeastern US
Posted in Projects | No Comments »
Wednesday, May 28th, 2008
Fire Station
Offices and training room at one end, and bunking/dayroom at the other flank the high bay vehicle and apparatus area with drive-through lanes at the center. The front wall, which steps up in the center for the high-bay apparatus room, visually links the building’s three parts on the exterior. |
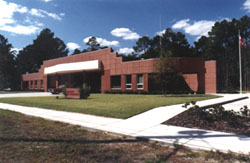 |
City Hall
A council conference room, mayor’s office and administrative work area fulfill the city’s operational needs and provide public meeting space. Logia defined by 3-foot diameter columns occur along the front and rear elevations. |
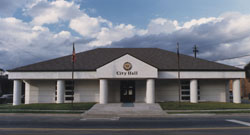 |
Police Station
Spaces include communications center, laboratory, offices, squad room, four holding cells with exterior sallyport, evidence storage, booking and training rooms. A canopied walkway provides protection from rain and screens sun from exterior windows.
|
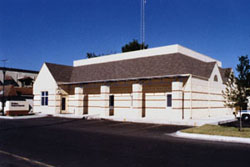 |
Tags: Architectural Design, Civic Architecture, Kingsland GA, Project Management, Southeastern US
Posted in Projects | No Comments »
Wednesday, May 28th, 2008
| Georgia Department of Corrections
Savannah, Georgia
-
-
The facility operates as a residence and training center for 52 first-time civil offenders. Located on a site at zero mean sea level, subject to flooding and within the 100-year flood plain, the Diversion Center solves a number of design challenges. The main floor is elevated 14 feet above ground to meet flood requirements, while 285 wooden piles support the structure and leave the entire ground area open. Because the facility faces a major public roadway, the design incorporates a “non-institutional” look, yet provides the required security control. The structure is also accessible to disabled persons.
|
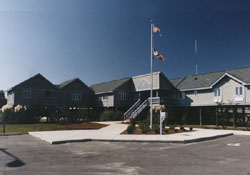
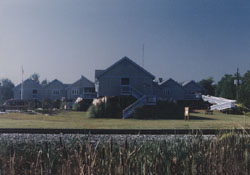 |
 |
Tags: Architectural Design, Civic Architecture, Project Management, Residential Architecture, Savannah GA, Southeastern US
Posted in Projects | No Comments »
Wednesday, May 28th, 2008
| Mighty 8th Air Force Heritage Museum
Pooler, Georgia
The design for the non-denominational chapel is based on English parish church architecture, which generally developed between the fifth and sixteenth centuries. The design reflects both the traditional site orientation and building elements consisting of a west facing tower, central nave, and east facing chancel. The stonework and interior finishes are typical of country churches as they evolved through the centuries. |
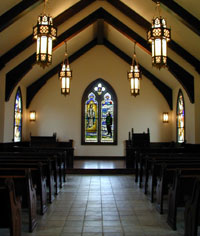
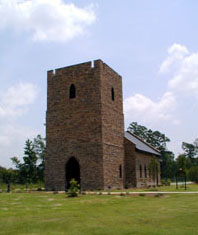 |
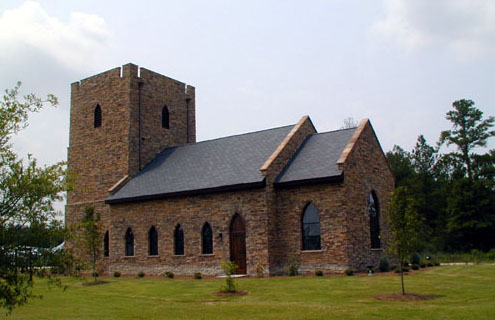 |
Stained-glass windows have been given by individuals and 8th Air Force member associations. The themes depict both Biblical and aviation references.
click on image to see details
Window designs by: Aurora Glass Studio Savannah, Georgia
Tags: Architectural Design, Civic Architecture, Pooler GA, Project Management, Southeastern US
Posted in Projects | No Comments »































