Posts Tagged ‘Master Planning’
Thursday, May 29th, 2008
| Plaza at Southeast Georgia Conference Center for Continuing Education
College of Coastal Georgia
Brunswick, Georgia
-
The plaza provides a focus for outdoor ceremonies and events. Form and choice of materials recognize an existing road and allow a second phase to complete the plaza when the road is removed. Within a symmetrical organization, dynamic inserts feature altering heights, textures and functions on all sides. From each approach, there is a different appearance to the entire composition. Positions on the circle edge vary in function such as seats, steps, planters, ramp, and sculpture. Transitions of concrete or brick to grass or shrub and ground to wall define the edges.
|
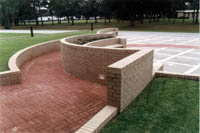
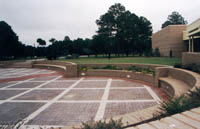 |
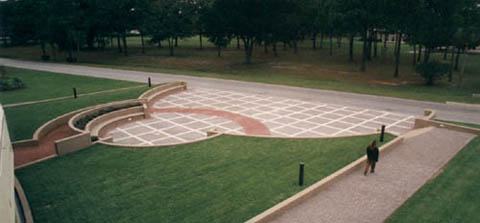 |
Tags: Architectural Design, Brunswick GA, Educational Architecture, Institutional Architecture, Master Planning, Project Managment, Southeastern US
Posted in Projects | No Comments »
Thursday, May 29th, 2008
Federal Law Enforcement Training Center Glynco, Georgia
-
A bureau of the Department of Homeland Security, The Federal Law Enforcement Training Center at Glynco, Georgia is the nation’s leading organization for interagency training of law enforcement personnel from all 50 states and U.S. territories. There are presently 62 Federal agencies participating in training at the 3,500 acre campus, with an annual attendance of 25,000 students in programs ranging from 3 weeks to 3 months duration. Based on client input, a priority of issues was assembled to form the basis of the open space master plan. One important objective in the development of the master plan was the establishment of a “walking campus.” The initial study identified the elements which enhanced pedestrian activity within the 75-acre core. The study also pinpointed facility operations, including parking, service vehicle access and maintenance. The study was then expanded to include the entire campus.
|
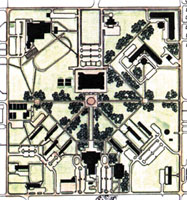
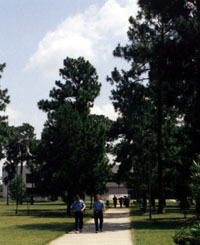 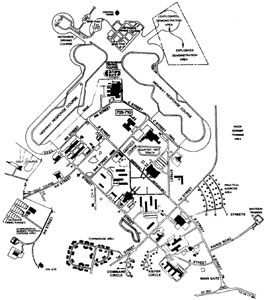 |
| |
Tags: Architectural Design, Civic Architecture, Glynco GA, Master Planning, Project Management, Southeastern US
Posted in Projects | No Comments »
Wednesday, May 28th, 2008
-
-
College of Coastal Georgia, Brunswick, Georgia
-
The college has a campus center of academic and administrative buildings which face a central parking lot used by the commuting student body, staff and visitors. The new master plan establishes a pedestrian mall as the focus for the campus core. The mall plan is a series of open spaces linked together by north/south paths and defined by east/west paths which cross the mall and connect building entries. Diagonal paths recognize probable pedestrian travel routes. The existing clock tower and plaza in front of the library are retained. The mall terminates at a plaza in front of the continuing education center. Parking spaces eliminated from the mall area are consolidated into areas on the perimeter of the campus.
|
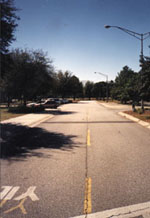 |
|
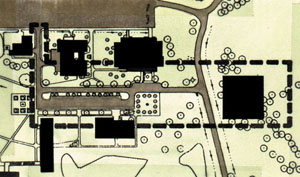 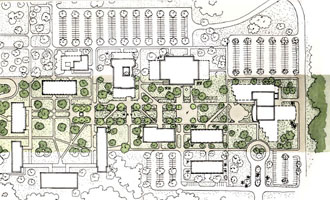
|
Tags: Architectural Design, Brunswick GA, Educational Architecture, Institutional Architecture, Master Planning, Project Management, Southeastern US
Posted in Projects | No Comments »









