Posts Tagged ‘Institutional Architecture’
Thursday, May 29th, 2008
Georgia Southern University Statesboro, Georgia
-
A.I.A. Award For Excellence in Architecture
–South Georgia Chapter
The store site lies between the main street dining hall/post office and the student union. Linkage to those facilities is reinforced by the building shape and plaza edged by “sitting steps.” Repetitive building corners allow extensive glass for displays on the interior and exterior. The interior sales area under staggered roofs is conceived as a “market hall” with a light-filled open space visually extended by a north-facing glass curtain wall. The merchandising design includes three 18-foot high display towers, two 20-foot high display scaffolds at the curtain wall, and triangular graphic banners.
|
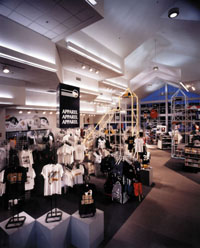
 |
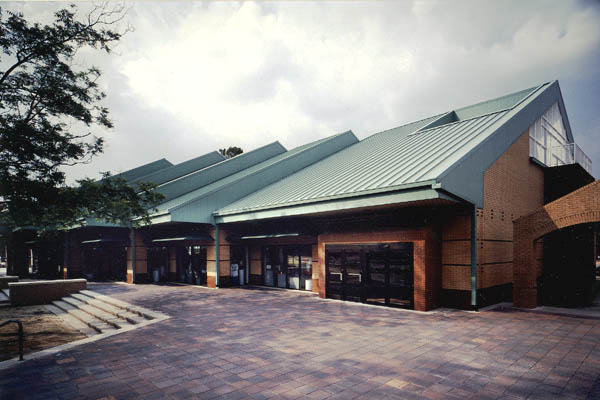 |
Tags: Architectural Design, Institutional Architecture, Project Management, Southeastern US, Statesboro GA
Posted in Projects | No Comments »
Thursday, May 29th, 2008
| Dobbins Air Force Base
Marietta, Georgia
Awards:
Citation - Eastern Region, USAF Regional Civil Engineer
Serving as both a conference center for the Air Force Base and an operations building for a flying transport squadron, the facility is located on a prominent site visible from a major city parkway. The building placement recognizes both the highly visible “public side” and a “base side” which provides acoustical screening from nearby runways. The building is clad in insulated, anodized aluminum panels anchored to a structural steel frame. Exterior forms reflect many of the interior uses. The drum contains the briefing room, while the accentuated rectangle near the drum is the squadron lounge. The triangular spine allows natural light in the corridor.
|
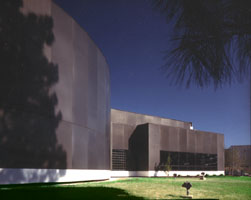
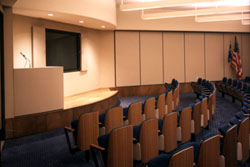 |
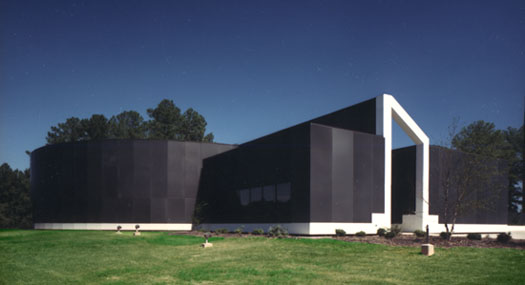 |
Tags: Architectural Design, Institutional Architecture, Marietta GA, Project Management, Southeastern US
Posted in Projects | 1 Comment »
Thursday, May 29th, 2008
| Plaza at Southeast Georgia Conference Center for Continuing Education
College of Coastal Georgia
Brunswick, Georgia
-
The plaza provides a focus for outdoor ceremonies and events. Form and choice of materials recognize an existing road and allow a second phase to complete the plaza when the road is removed. Within a symmetrical organization, dynamic inserts feature altering heights, textures and functions on all sides. From each approach, there is a different appearance to the entire composition. Positions on the circle edge vary in function such as seats, steps, planters, ramp, and sculpture. Transitions of concrete or brick to grass or shrub and ground to wall define the edges.
|
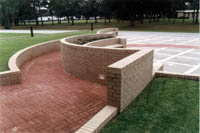
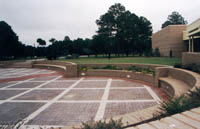 |
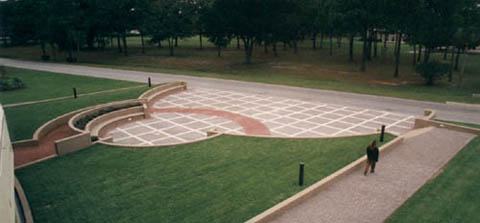 |
Tags: Architectural Design, Brunswick GA, Educational Architecture, Institutional Architecture, Master Planning, Project Managment, Southeastern US
Posted in Projects | No Comments »
Wednesday, May 28th, 2008
Georgia Southern University Statesboro, Georgia
-
-
The Counseling Center is the first phase of the medical center expansion, and its exterior establishes a new image for the entire complex. A colonnade at the front serves as a covered walkway for students coming from campus to the two facilities. The colonnade is structurally independent of the new building and can expand along the front of the medical center and future clinic to the east. Once completed, the colonnade will act as a visual terminus of the courtyard space between the commons and nearby dormitory buildings. Programs include guidance for students’ personal, career, and educational problems. The building is divided into 3 zones: reception, group activities, and individual counseling.
|
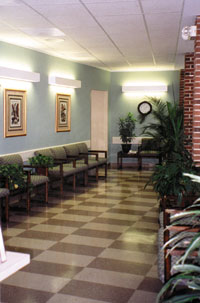 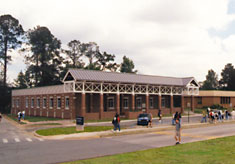 |
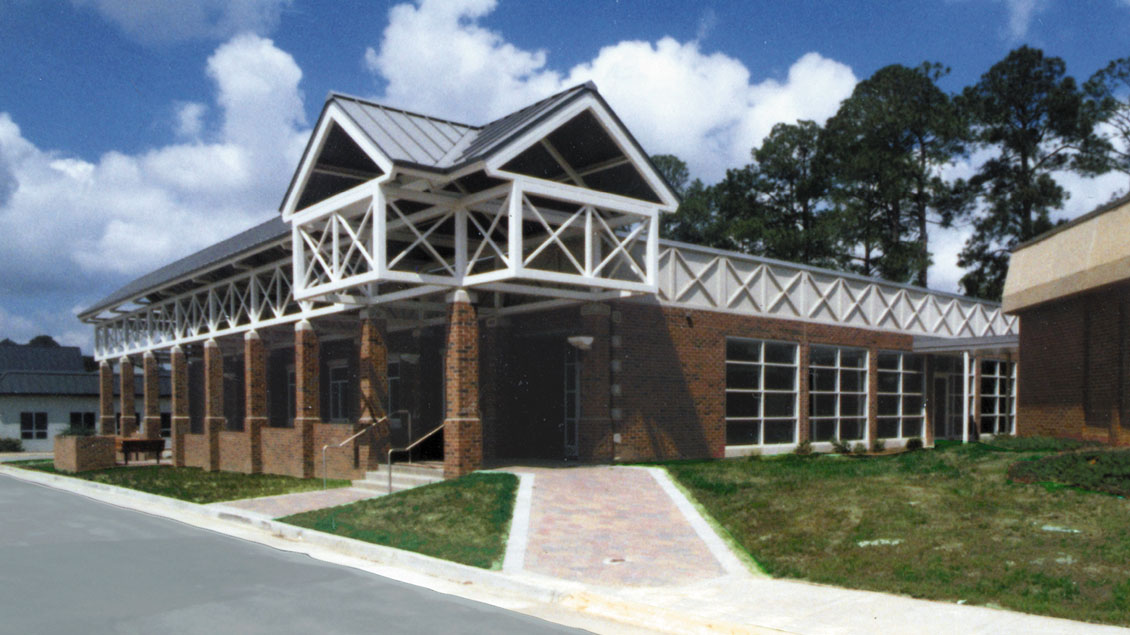 |
Tags: Architectural Design, Institutional Architecture, Project Management, Southeastern US, Statesboro GA
Posted in Projects | No Comments »
Wednesday, May 28th, 2008
Coastal Georgia Community College Brunswick, Georgia
-
The Conference Center anchors the south end of the campus and facilitates many college and community activities. The building houses a 350-seat auditorium, three 50-seat meeting/classrooms (which can be opened into a 3,000-square-foot multipurpose room), lobby, offices, kitchen and support areas. Auditorium and meeting spaces are designed to utilize advanced audiovisual, lighting, satellite reception and teleconferencing equipment. The auditorium accommodates numerous college and community events, from lectures to live performances. The lobby is designed for a variety of uses, such as art displays and exhibitions using movable walls, conference receptions and dining.
|
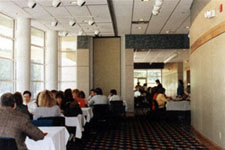
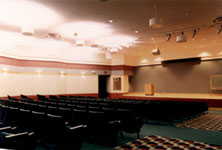 |
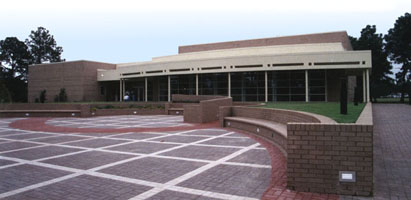 |
Tags: Architectural Design, Brunswick GA, Educational Architecture, Institutional Architecture, Project Management, Southeastern US
Posted in Projects | No Comments »
Wednesday, May 28th, 2008
-
-
College of Coastal Georgia, Brunswick, Georgia
-
The college has a campus center of academic and administrative buildings which face a central parking lot used by the commuting student body, staff and visitors. The new master plan establishes a pedestrian mall as the focus for the campus core. The mall plan is a series of open spaces linked together by north/south paths and defined by east/west paths which cross the mall and connect building entries. Diagonal paths recognize probable pedestrian travel routes. The existing clock tower and plaza in front of the library are retained. The mall terminates at a plaza in front of the continuing education center. Parking spaces eliminated from the mall area are consolidated into areas on the perimeter of the campus.
|
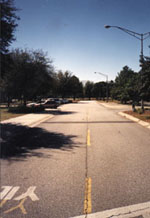 |
|
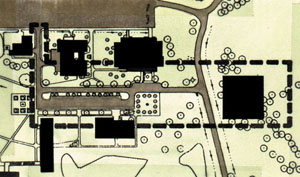 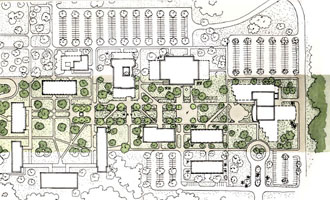
|
Tags: Architectural Design, Brunswick GA, Educational Architecture, Institutional Architecture, Master Planning, Project Management, Southeastern US
Posted in Projects | No Comments »
Wednesday, May 28th, 2008
-
College of Coastal Georgia, Brunswick, Georgia
-
As part of the relocation of parking and vehicular traffic in the campus pedestrian mall master plan, a new main entrance drive is planned which will orient traffic in two directions and create a focus at the continuing education conference center. The final scheme is the result of a review by college representatives of three concepts and combines features from two of the proposals.
|
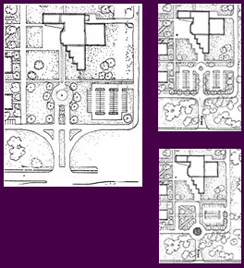 |
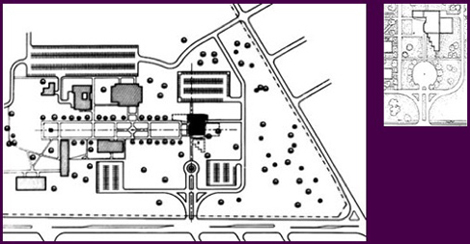 |
Tags: Architectural Design, Brunswick GA, Educational Architecture, Institutional Architecture, Project Management, Southeastern US
Posted in Projects | No Comments »
Wednesday, May 28th, 2008
Headquarters Facility Savannah,Georgia
Brasseler manufactures and distributes rotary dental instruments. They produce over 8 million products a year for shipment throughout the United States, Canada, and Mexico. The headquarters building occupies a site adjacent to the plant and distribution warehouse. The building’s exterior features clear aluminum columns and brushed stainless steel accents which reflect the company’s products. Two tones of gray, and the use of blue glass reference the company’s logo color, while the granite tile base provides a preciseness reminiscent of both the product line and the German parent company. |
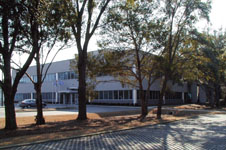
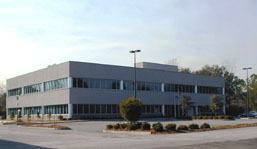 |
|
|
Tags: Architectural Design, Industrial Architecture, Institutional Architecture, Project Management, Savannah GA, Southeastern US
Posted in Projects | No Comments »
















